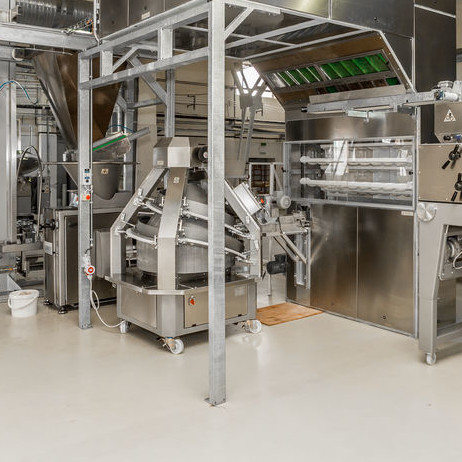
Hygienic Floor Design
What is Hygienic Floor Design?
Hygienic floor design where food processing takes place is a very important component of a productive and safe manufacturing operation. This concept is essentially a preventive measure for food safety management.
Setting proper hygienic design allows bakers to proactively tackle plant sanitation issues. Adequately designed and constructed floors can eliminate a lot of safety problems in a bakery, mainly reducing frequency of cleaning, time, cost and labor associated with such activities.
How does it work?
Floors should never become a food safety issue for bakers. As a non-product contact surface, floors are usually overlooked in the process design and their contribution to food safety is sometimes underestimated.
Poorly designed floors accumulate moisture and food waste that become nutrients for pests, insects and bacteria.
Strategy for the hygienic floor design
Plant floors are designed and selected based on the following criteria:
- Level of overall plant hygiene required according to food safety risks of raw materials and finished products
- Characteristics of the ingredients that will be processed, e.g. moisture content, water activity, acidity, viscosity, microbial stability
- Harmony and synergy with the HACCP plan
- Type and nature of plant operations
Application
Ten main principles/guidelines for hygienic floor design:1,2,3,4
- Floors should be constructed with resistant, non-porous, watertight, non-absorbent and anti-slip materials.
- Construction materials should not generate toxic substances or process contaminants.
- Floor surfaces should be even and free from cracks and open joints that can become bacterial niches and are difficult to clean. Floor surfaces should not be able to absorb grease or food particles or provide harbourage for pests.
- Floors should be constructed in such a way that they provide adequate drainage in areas where floors are subject to flooding-type cleaning (e.g. wash-down) or where normal operations release/discharge water, condensate or liquid ingredients occur.
- Floors of high moisture processing areas (e.g. coolers, proof boxes, fermentation rooms) should have a minimum slope or gradient of 2.0% (2 inches of vertical distance for every 100 inches of horizontal distance) and at least one 4-inch diameter draining point for every 430 ft2 of floor area. This to prevent pooling and accumulation of cleaning and process liquids.
- Floors of frozen storage areas and cold rooms should be sloped towards exterior drains so that any liquid spilled can be easily removed or carried away.
- Floors should be cleanable by normal cleaning methods. To allow effective cleaning and prevent soil from accumulating, the transition/junction between floor and walls should be rounded (1–3 in radius).
- Floors should withstand cleaning chemicals, acids, hot water/steam that may be needed for sanitation purposes.
- Floors should be able to withstand damage and normal impact/wear caused by personnel and movement of equipment (e.g. forklift trucks, troughs, mixers).
- Floors should also withstand the installation of heavy machinery (e.g. horizontal mixers, tunnel ovens, spiral coolers, packaging lines). Equipment should not be located directly
over drainage channels as this may restrict access for cleaning and inspection.
The importance of hygienic design can be summed by the statement: “Tell me how long and how much effort it takes you to clean your plant floor and I’ll tell you how hygienic it is.”
References
- Marriott, N.G., Schilling, M.W., and Gravani, R.B. “Sanitary Design and Construction for Food Processing.” Principles of Food Sanitation, 6th edition, Springer International Publishing AG, 2018, pp. 267–278.
- Holah, J. “Minimum Hygienic Design Requirements for Food Processing Factories.” Hygienic Design of Food Factories, Woodhead Publishing Limited, 2011, pp. 184–195.
- Cramer, M.M. “Sanitary Facility Design.” Food Plant Sanitation: Design, Maintenance, and Good Manufacturing Practices, 2nd edition, CRC Press, Taylor & Francis Group, LLC, 2013, pp. 109–133.
- Lelieveld, H. “Site Selection, Site Layout, Building Design.” Food Safety Management: A Practical Guide for the Food Industry, Academic Press, Elsevier Inc., 2014, pp. 661–670.

